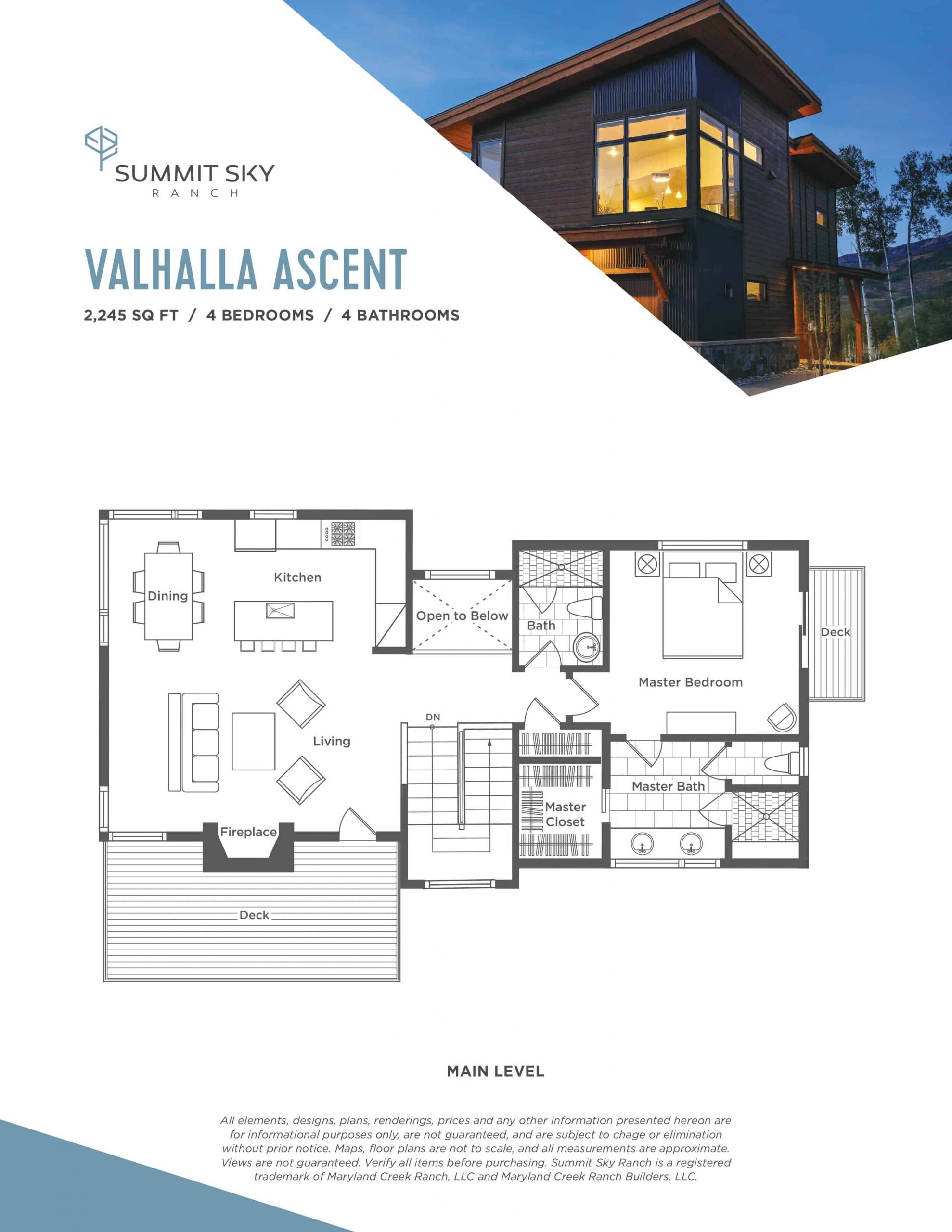THE VALHALLA
2,245 SQ. FT.
DESIGNED TO MAXIMIZE LIVABILITY
The Valhalla truly is 2,245 sq ft of mountain modern living. Find yourself captivated by the wide open kitchen + living space that blends into a large deck right off the living area. Every inch of the three floors is designed to maximize livability, evidenced by how the walk out level smartly tucks storage and a fourth bedroom into a compact footprint.
Features
This product is offered as a cabin and a home
ALL HOMES AND CABINS FEATURE TOP OF THE LINE FINISHES AND APPLIANCES
– Master suite that includes an en-suite bathroom, walk-in closet and private deck
– Expansive deck off of open living area
– Separate mud and laundry rooms directly off of the heated garage
– Expandable lower level rec room with a walk-out patio
– Bosch Appliances
– Stainless Steel Cooktops and Venting hoods
– Quartz Countertops with customization options
– Custom Alder Cabinets
– Expansive deck off of open living area
– Separate mud and laundry rooms directly off of the heated garage
– Expandable lower level rec room with a walk-out patio
– Bosch Appliances
– Stainless Steel Cooktops and Venting hoods
– Quartz Countertops with customization options
– Custom Alder Cabinets
– Solid White Oak Flooring
– Exterior Patios
– Plantation Sustainable Mahogany Decking
– Outdoor Natural Gas BBQ Lines
– In-floor Radiant Heat
– Fireplaces with Stone Accents
– American Standard and Grohe Faucets and Fittings
– Stained Alder Interior Doors and Trim
– Custom Grade Exterior Doors and Windows
– Offered as a cabin and a home
– Exterior Patios
– Plantation Sustainable Mahogany Decking
– Outdoor Natural Gas BBQ Lines
– In-floor Radiant Heat
– Fireplaces with Stone Accents
– American Standard and Grohe Faucets and Fittings
– Stained Alder Interior Doors and Trim
– Custom Grade Exterior Doors and Windows
– Offered as a cabin and a home

